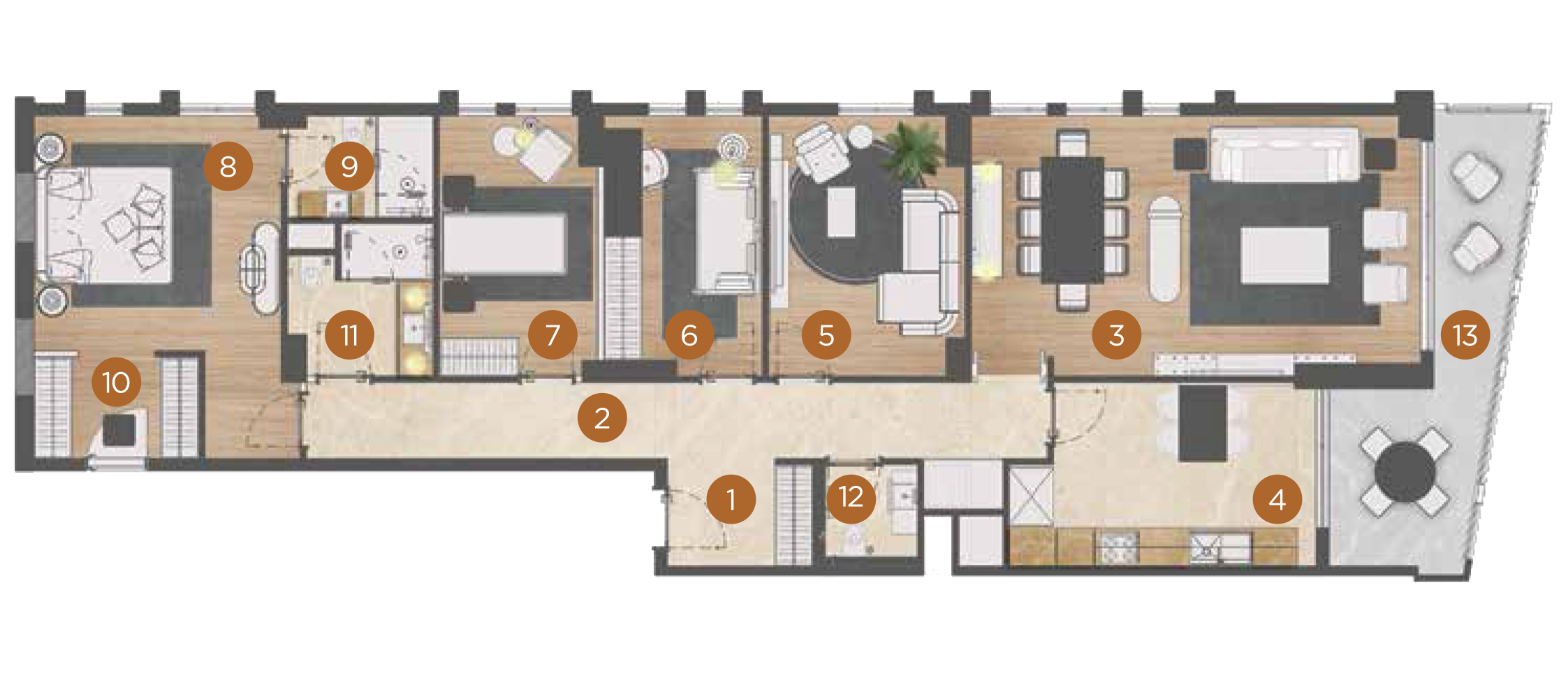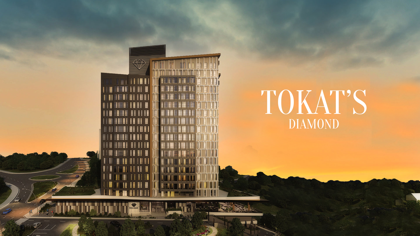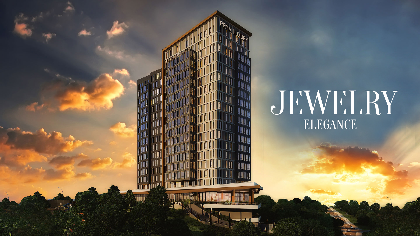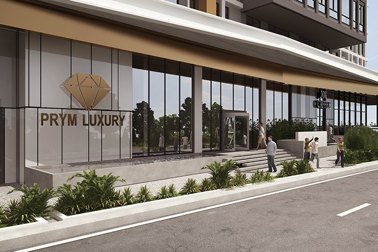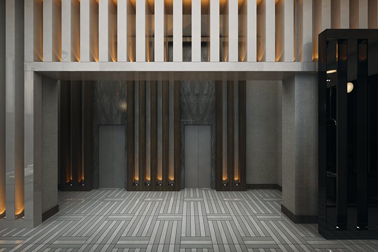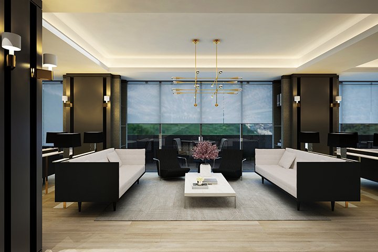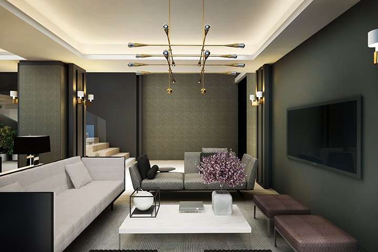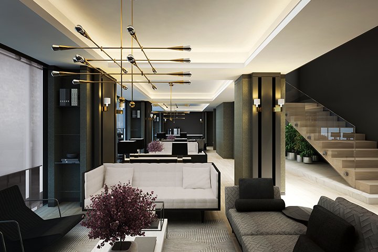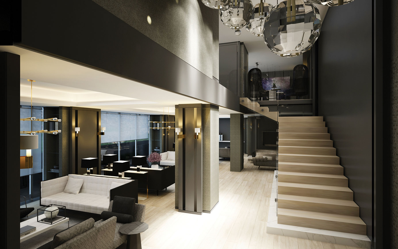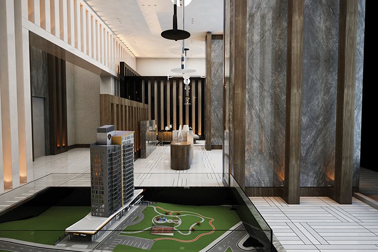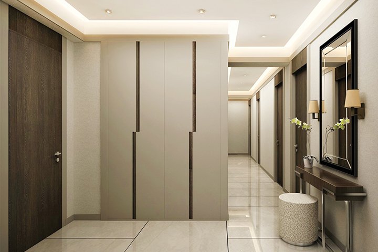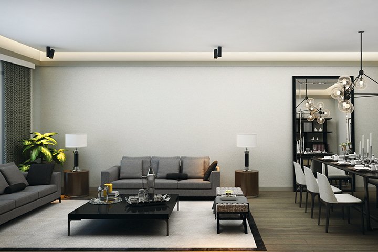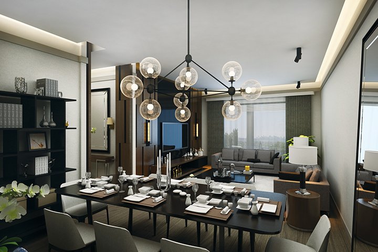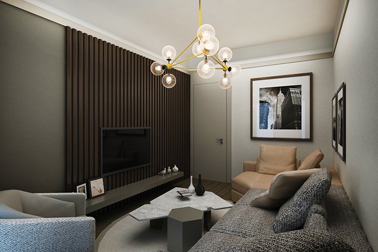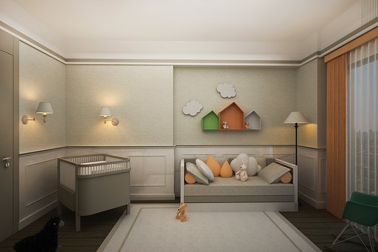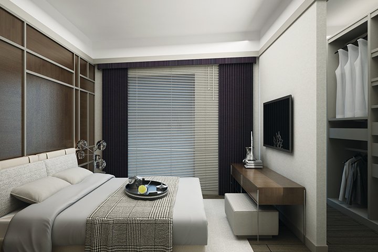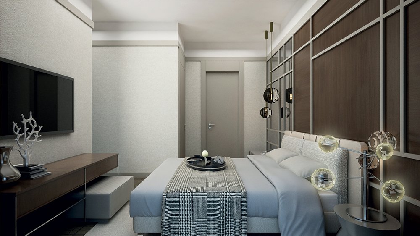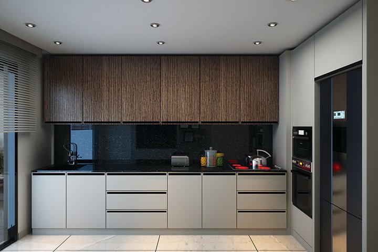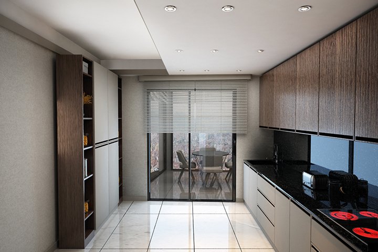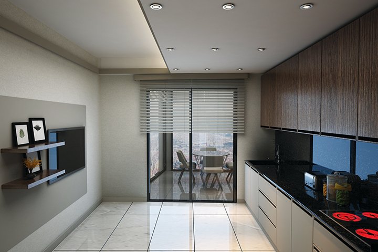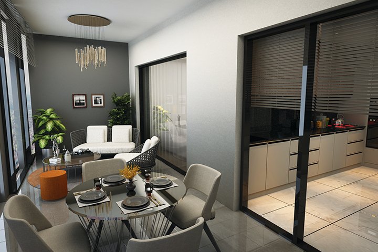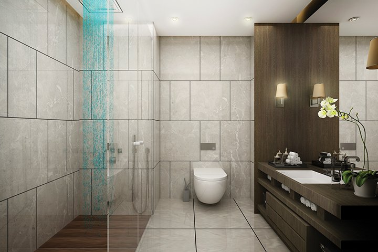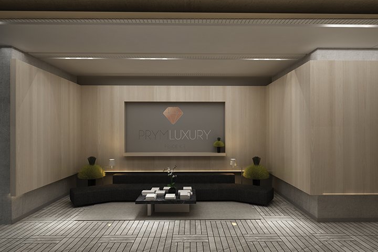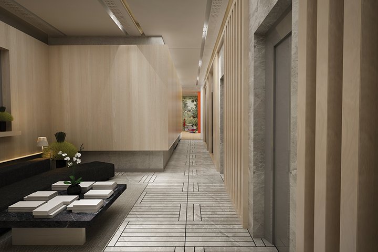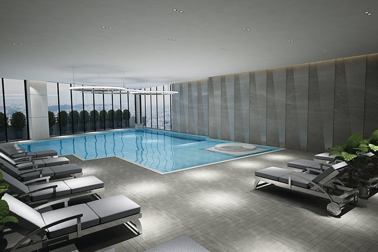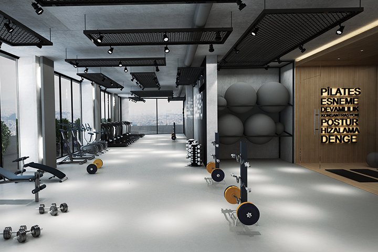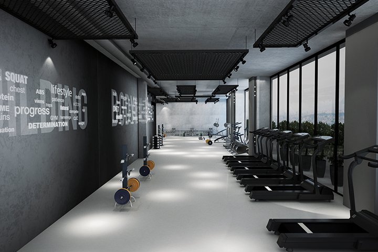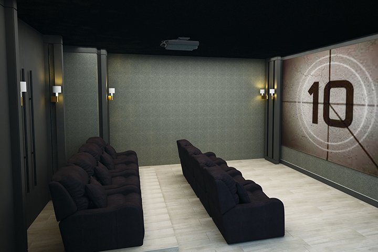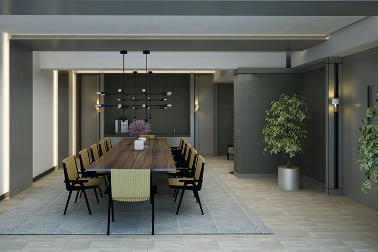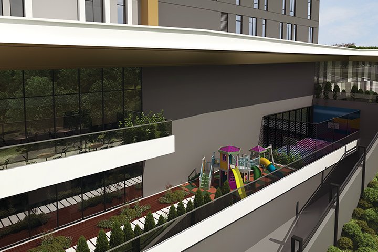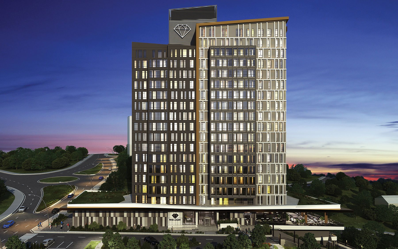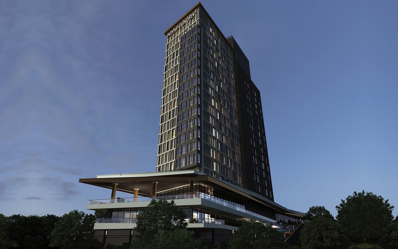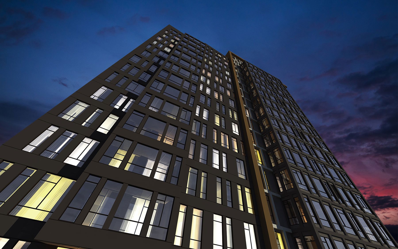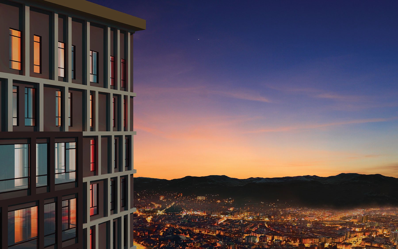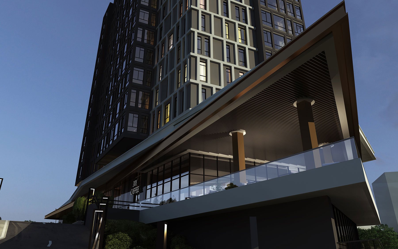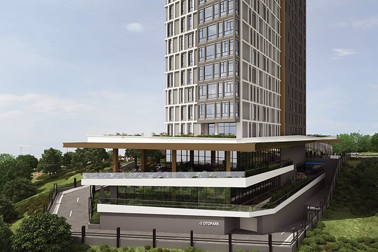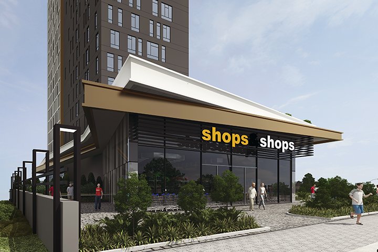"Turkey's Best Residence" Award-Winning Project
PRYM Luxury Residence,
Creating an exemplary vision, innovative approach, architectural quality, creative features and contribution to urban life
In the Sign of the City Awards competition TURKEY'S BEST RESIDENTIAL was selected.
Click here for the award night video.
- PRYM Luxury Residence - PRYM Gayrimenkul Yatırım A.Ş.
- Nidapark İstinye - TAHİNCİOĞLU / Emlak Konut GYO
- Folkart Incity - FOLKART / Saya Grup
Click to view our project catalog.
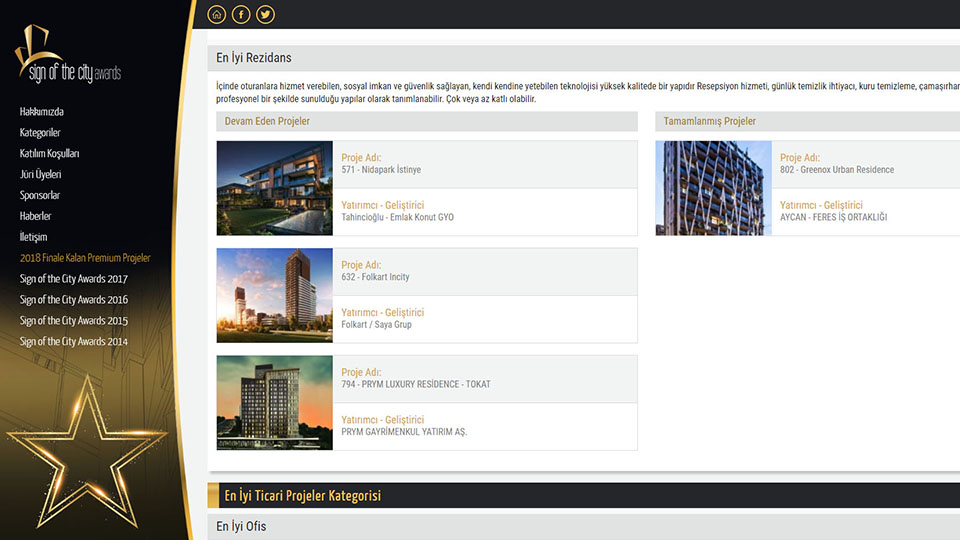
What does PRYM mean?
The Latin word PRYM, meaning "the first and the pioneer" is used throughout the world to describe the distinguished and to indicate the outstanding one.
We try to improve the PRYM vision even further by always going after the new and the better in all our projects and every single service we offer.
It is our most primary objective to be the PRYM of Turkey and Tokat; and to have a place in the heart of our customers as an honest, principled and reliable company.
PROJECT CONCEPT
It Is Always Difficult To Be the “MOST”
Are you ready
to meet Tokat Boldest, Most Distinguished, Most Technologically Advanced,
Most Secure, Most Social, Greenest, Smartest Project?
PROJECT SCOPE
Project Name: PRYM Luxury Residence
Land Owner: Mesut Tuna
Contractor: PRYM Real Estate Investment Inc.
Construction Class: 5A (residence-hotel)
Total Construction Area: 25000 ㎡
Total Green Area: 6000 ㎡
Number of Apartments: 63 apartments
Architect : HD Tasarım Mimarlık - Hakan Dol
Interior architect : Neft-i İnterior
Leed Adviser: Erke Consultancy LLC
LEED CERTIFICATE
There Are Only
2232 Leed Certified
Housing Projects in the World.
One of them is
PRYM Luxury Residence
Tokat.
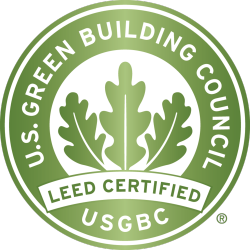
What is Leed?
Leed, which means "Leadership in Energetic and Environmental Design" is a system that defines buildings that are healthier, more environment-friendly and more economical than traditional buildings. LEED certification, which has a key role in the globalizing world, is the most important document in terms of ecosystem and sustainable life. In the process of certification, architects, sociologists, and many experts, as well as electricity, chemistry and civil engineers, come together to undertake LEED consultancy and carry out effective work in order to meet the criteria.
PRYM Luxury Residence is Tokat's most environment-friendly residential project providing sustainable land management with recreation ideas and rainwater management, minimizing carbon emissions with energy automation, and thus providing high-quality indoor spaces with low VOC(Volatile Organic Component).
PRYM LUXURY RESIDENCE PRIVILEGES
One cargo lift
(Automatic vehicle recognition and barrier system)
(lightning protection system)
in the living rooms
(oven, paddle box, cooker)
PRODUCTS USED IN THE PROJECT
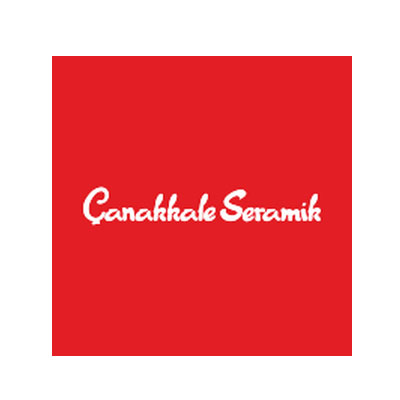
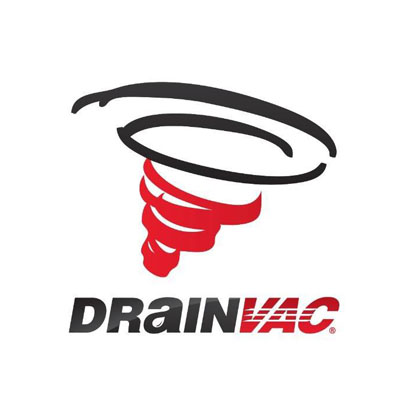
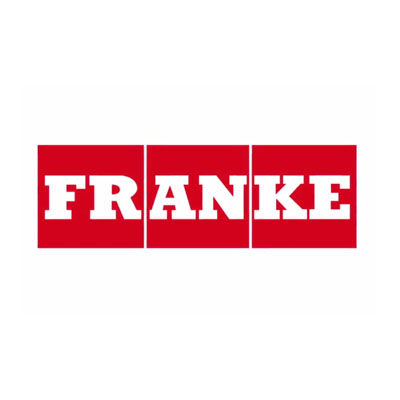
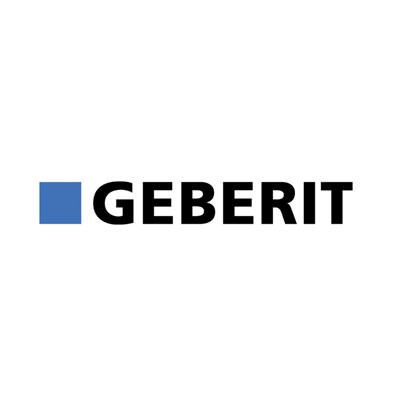
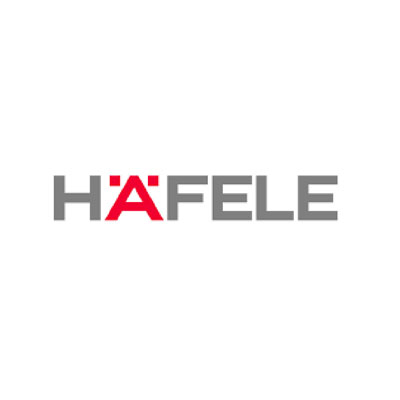
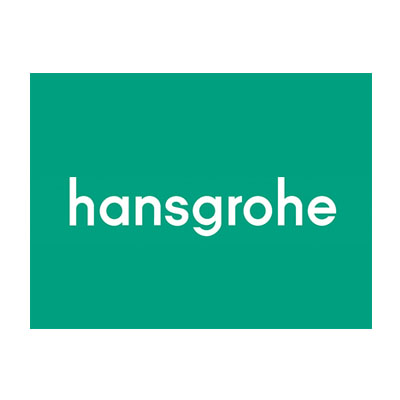
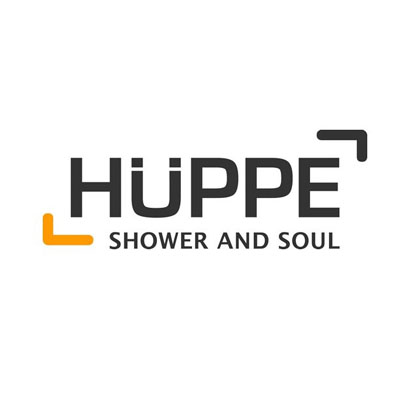
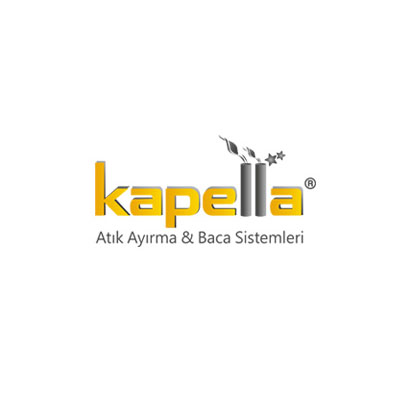
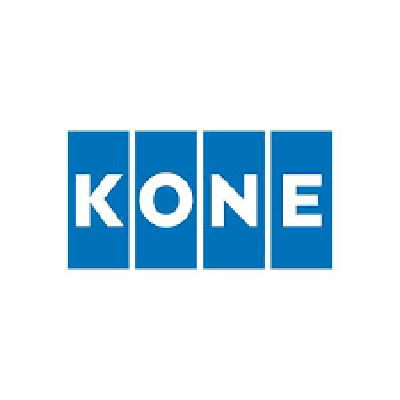
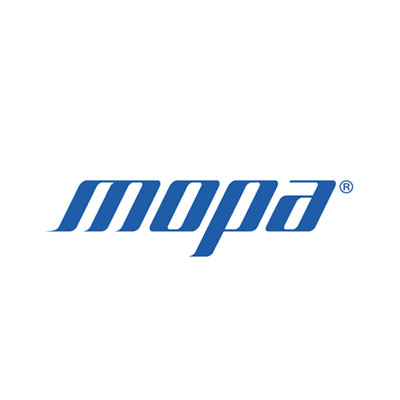
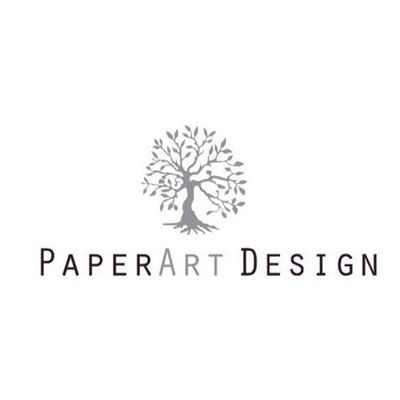
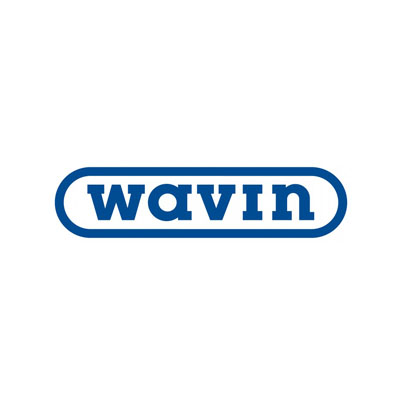
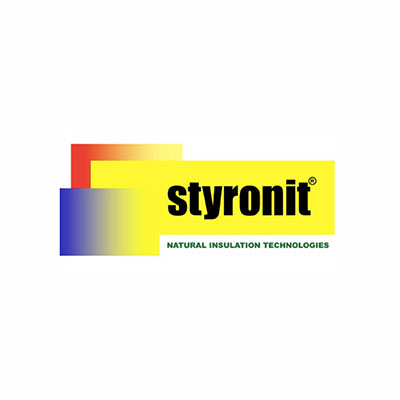
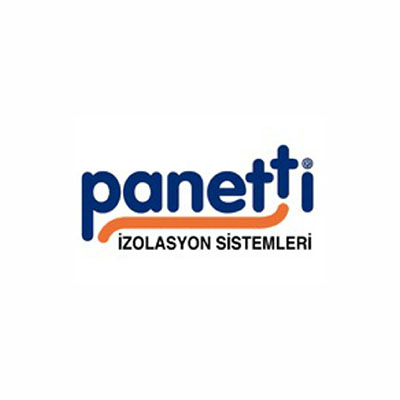
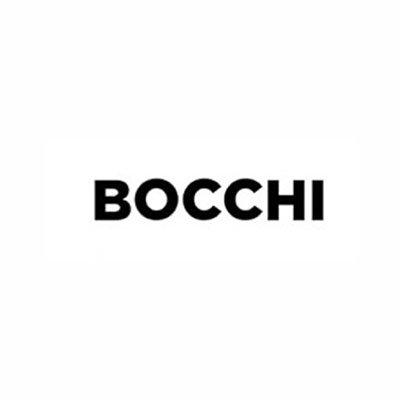
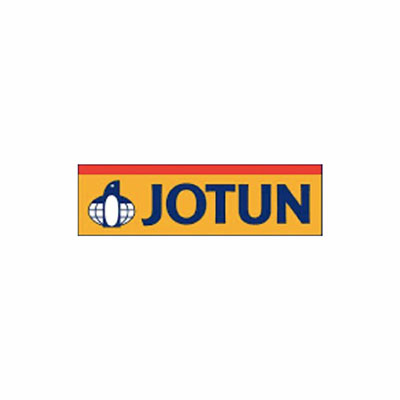
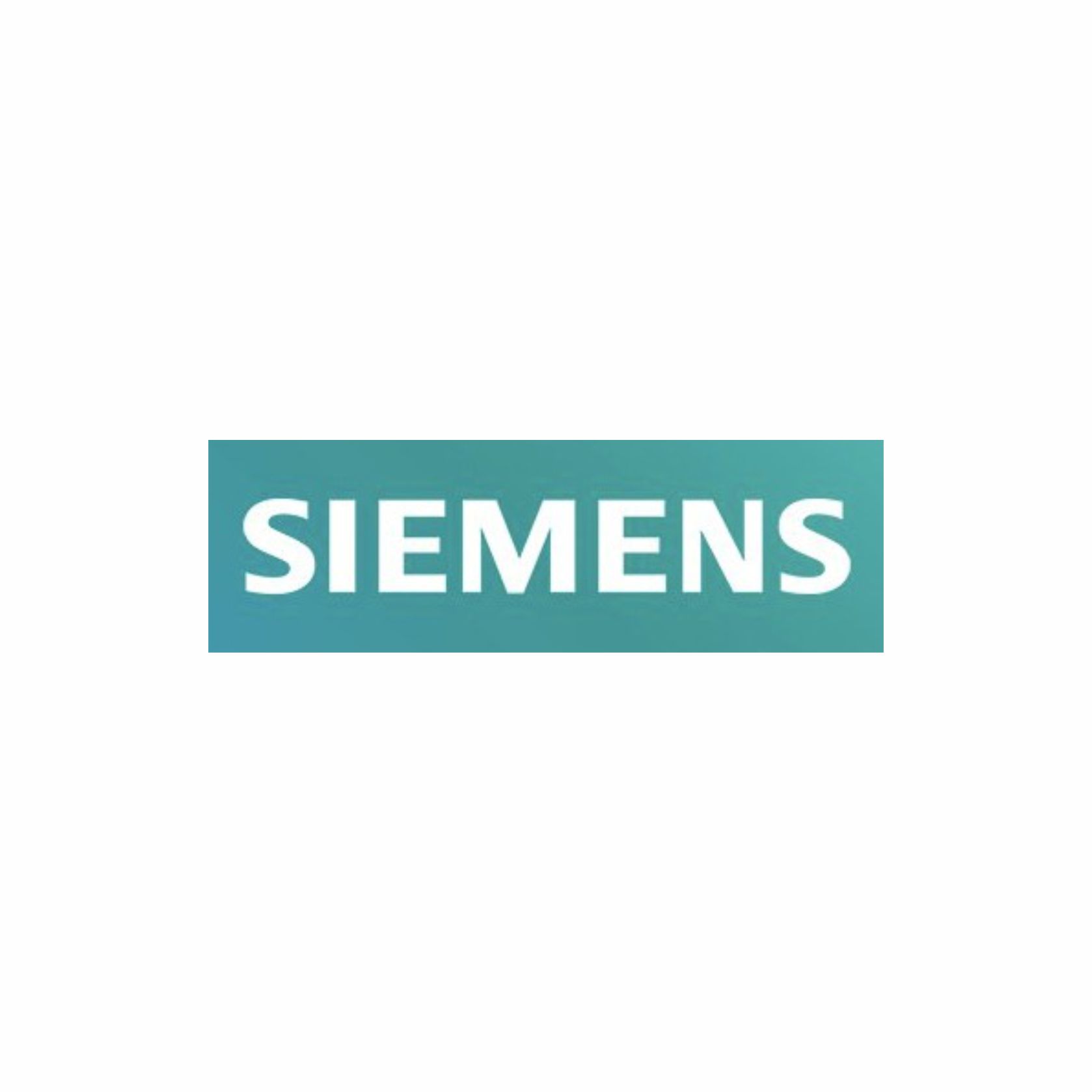
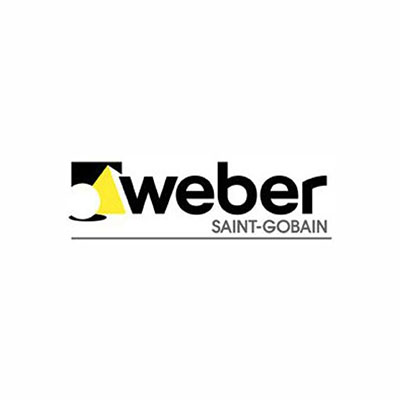
GALLERY
Current Situation In The Project
FLOOR PLANS
| 01 | 9 ㎡ | Entrance Hall |
| 02 | 6 ㎡ | Hall |
| 03 | 35 ㎡ | Dinning Room |
| 04 | 15 ㎡ | Kitchen |
| 05 | 17 ㎡ | Living Room |
| 06 | 12 ㎡ | Room 1 |
| 07 | 16 ㎡ | Room 2 |
| 08 | 20 ㎡ | Parents’ Bedroom |
| 09 | 4 ㎡ | Parents' Bathroom |
| 10 | 5 ㎡ | Parents' Bathroom |
| 11 | 6 ㎡ | Common Bathroom |
| 12 | 3 ㎡ | Wc |
| 13 | 16 ㎡ | Winter Garden |
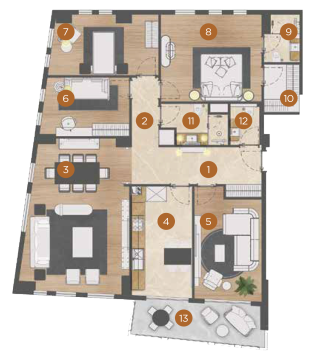
| 01 | 5 ㎡ | Entrance Hall |
| 02 | 14 ㎡ | Hall |
| 03 | 34 ㎡ | Dinning Room |
| 04 | 15 ㎡ | Kitchen |
| 05 | 15 ㎡ | Living Room |
| 06 | 12 ㎡ | Room 1 |
| 07 | 14 ㎡ | Room 2 |
| 08 | 19 ㎡ | Parents' Bedroom |
| 09 | 5 ㎡ | Parents' Bathroom |
| 10 | 5 ㎡ | Parents' Bathroom |
| 11 | 6 ㎡ | Common Bathroom |
| 12 | 3 ㎡ | Wc |
| 13 | 18 ㎡ | Winter Garden |
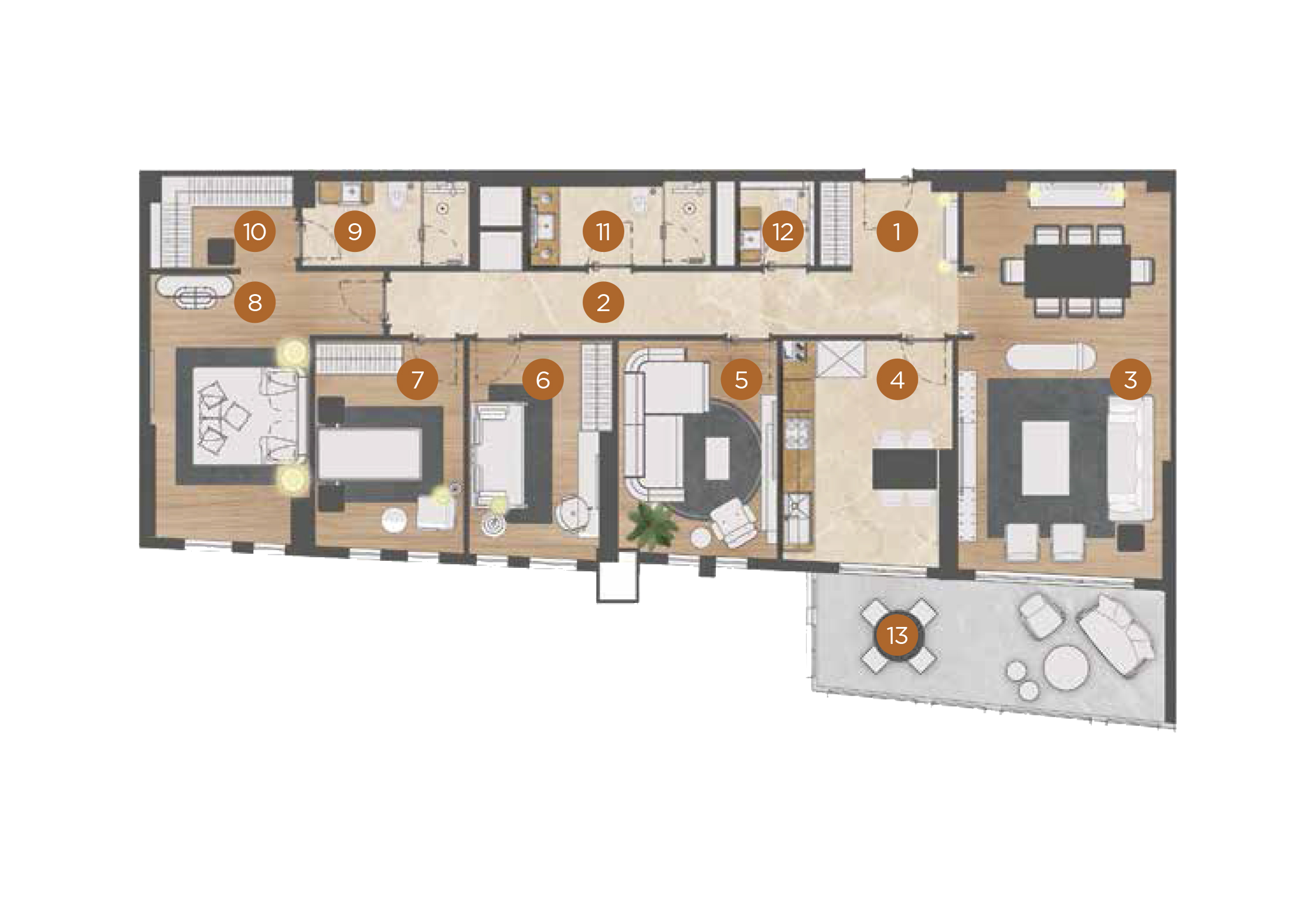
| 01 | 5 ㎡ | Entrance Hall |
| 02 | 14 ㎡ | Hall |
| 03 | 34 ㎡ | Dinning Room |
| 04 | 15 ㎡ | Kitchen |
| 05 | 16 ㎡ | Living Room |
| 06 | 13 ㎡ | Room 1 |
| 07 | 16 ㎡ | Room 2 |
| 08 | 16 ㎡ | Parents' Bedroom |
| 09 | 4 ㎡ | Parents' Bathroom |
| 10 | 5 ㎡ | Parents' Bathroom |
| 11 | 6 ㎡ | Common Bathroom |
| 12 | 3 ㎡ | Wc |
| 13 | 19 ㎡ | Winter Garden |
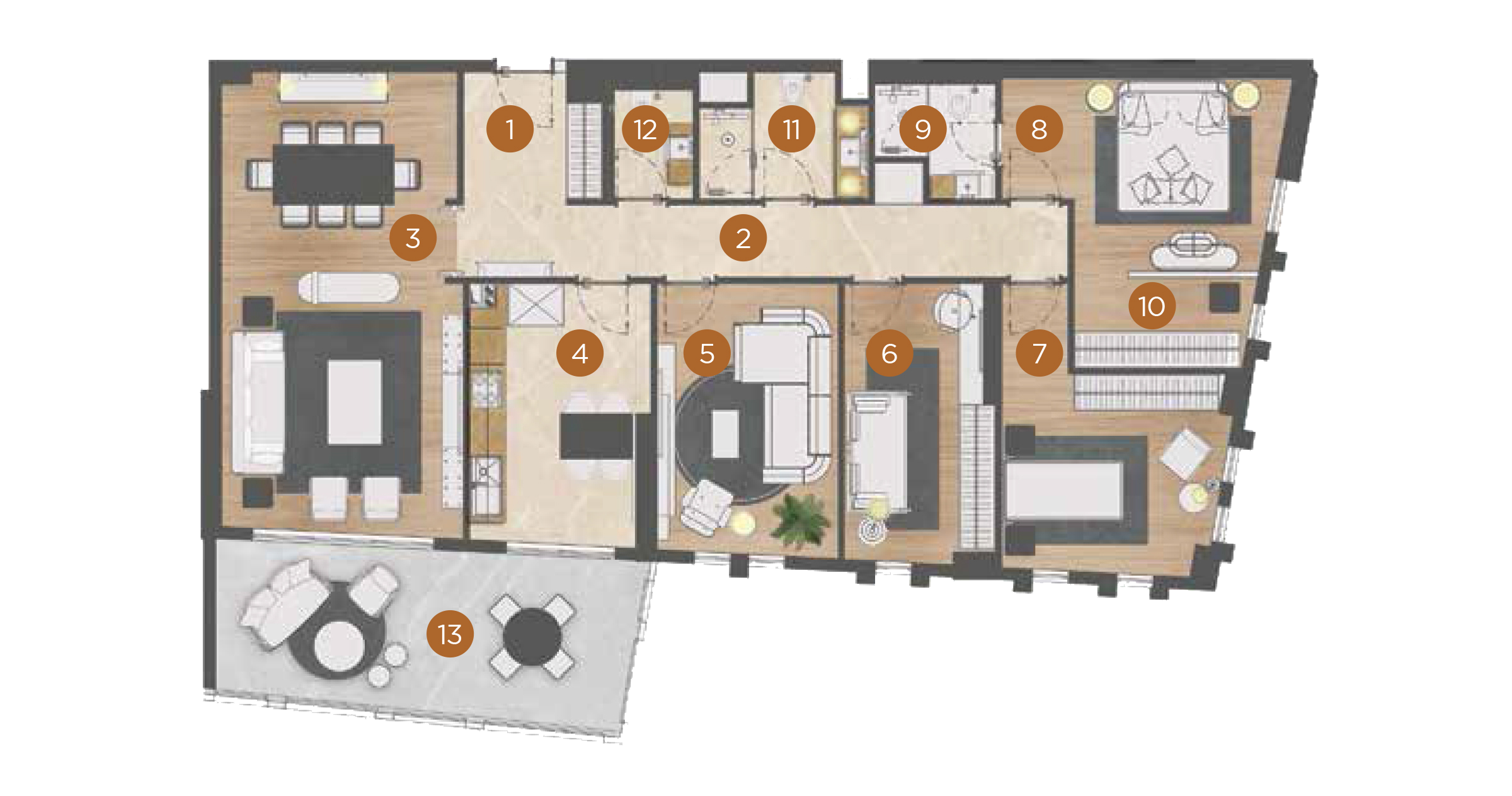
| 01 | 5 ㎡ | Entrance Hall |
| 02 | 16 ㎡ | Hall |
| 03 | 34 ㎡ | Dinning Room |
| 04 | 16 ㎡ | Kitchen |
| 05 | 15 ㎡ | Living Room |
| 06 | 13 ㎡ | Room 1 |
| 07 | 11 ㎡ | Room 2 |
| 08 | 18 ㎡ | Parents' Bedroom |
| 09 | 5 ㎡ | Parents' Bathroom |
| 10 | 5 ㎡ | Parents' Bathroom |
| 11 | 6 ㎡ | Common Bathroom |
| 12 | 3 ㎡ | Wc |
| 13 | 18 ㎡ | Winter Garden |
